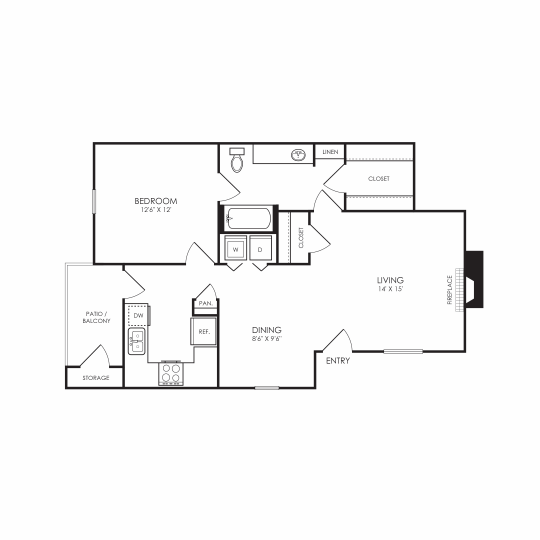Experience the best of both worlds at The Hathaway at Willow Bend. Nestled in this charming neighborhood, our community offers a modern living experience with a touch of classic comfort. Relax by our resort-style pools, unwind by the natural creek, or take your furry friend to the bark park. The Hathaway boasts stylish apartment homes, featuring modern fixtures and finishes, spacious closets, and wood-burning fireplaces (in select units). Enjoy seamless indoor-outdoor living with private balconies or patios, perfect for enjoying the beautiful Texas evenings.


- Controlled Access Gates
- 24-Hour Emergency Maintenance
- Covered Parking*
- Fitness Center
- Two Pools
- Grilling / Outdoor Kitchen
- Playground
- Bike Station and Storage
- Bark Park
- Townhome Split-Level Design*
- Wood-Like Flooring
- Designer Color Schemes
- Wood-Burning Fireplace*
- Linen Closets*
- Spacious Closets
- Oversized Windows*
- French Doors*
- Exterior Storage Available
- Mini Blinds
- Vertical Blinds
- Ceiling Fans
- Vaulted Ceilings*
- Washer & Dryer Connections
- High-Speed Internet Ready
- Subway Tile Backsplash
- Pantries
- Built-In Microwaves
- Multi-Cycle Dishwashers
- Quartz Countertops
- Stainless-Steel Appliances
- Brushed Nickel Fixtures




















